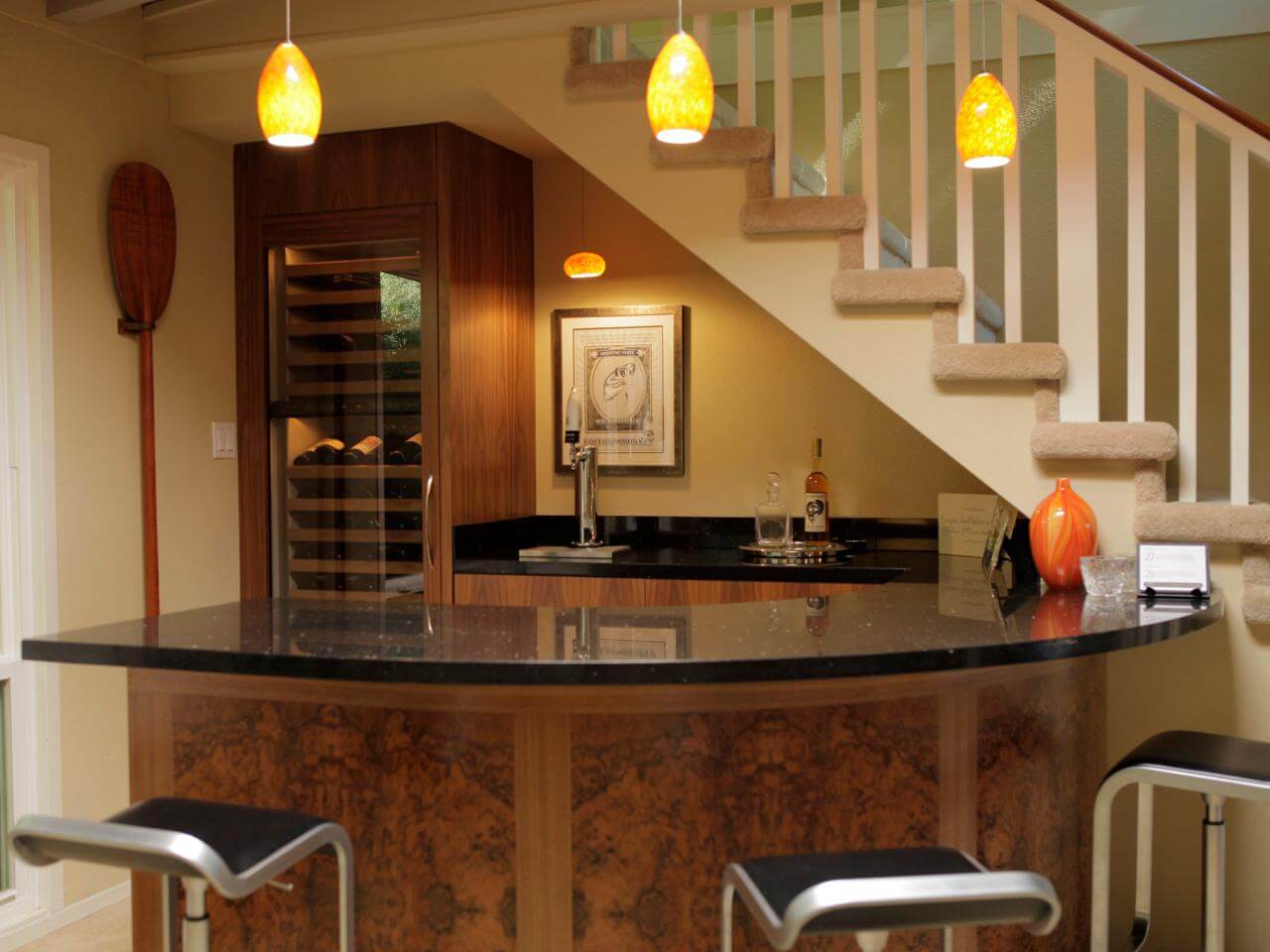Haven’t you always wanted a sanctuary downstairs where you can relax with friends and family, and maybe enjoy a few drinks? Consider converting your basement into a bar. Not only does this provide a place to hang out, but it also serves as a personal getaway for stressful days. It’s also just a really neat home feature. So here’s how to build a home bar on a budget.
”No party is complete without cocktails! My friends all have different tastes when it comes to their drink of choice, so I like to maintain a well-stocked bar with different kinds of alcohol to keep everyone happy.” - Khloe Kardashian
Basic Breakdown

Here are some basic bar plans and layouts. The standard height for most bars is roughly 42 inches tall. Obviously because this is your own personal bar, you can adjust that height based on your size. Larger people might need taller bars. And for the most part, bar stools average around 30 inches high. But again, some are slightly taller or shorter, depending on preference. The top of the bar should be around 16 to 30 inches wide, including the molding. The bar basically breaks down into the following components:
- Overhang - To rest your drink on
- Drink rail - Prevents spilling onto the floor
- Molding - Provides contour and prevents minor spillage
- Drip Lip - Stops liquid from running over the bar
- Low counter - Where the drinks are prepared
- Foot rail - To rest your feet on
DIY Wooden Bar

It’s usually easiest to work with wood. Should you be in the market for a stone top or metal surfaced bar, you may want to contact a professional to lay that out. Otherwise, here’s how to build a home bar from scratch. It’s not as hard as it might look. With the right tools and materials, you can create your very own bar. Speaking of which, you’ll need the following materials to get you started.
- Hardwood trim
- Foam insulation
- Drywall screws
- Construction adhesive
- Molding
- 3/4-in. Plywood
- Several 2x4 wood planks
- Optional: Beer tap kit
You’ll need these tools:
- Hammer
- Miter saw
- Wood glue
- Safety glasses
- Orbital sander
- Level
- Jigsaw
- Framing square
- Cordless drill
- Clamps
- Caulk gun
- Brad nail gun
- Air compressor
- Air hose
Step by Step Guide

Once you’re all set up, it’s time to get to work. Now is when you can decide where you want the structure built, and what dimensions the unit will be. Tailor it to your specifications. So without further ado, here’s how to build a basement bar.
- Measure out (twice) and cut the baseboard, top, and frame of the bar
- Assemble the framework so that it fits into the base
- Add the top
- Now address the molding and trimming (wood glue works best)
- Sand everything
- Paint or stain
- Optional: add shelving behind the bar
- Optional: add tap system
Natural Stone Tops

Of course some homeowners prefer to add a little class to their remodeling. In this case, you’ll want granite, marble, or even steel bar tops. The rest of the bar can still be a DIY, but for these surfaces you’ll want to get some professional help. They’ll know exactly how to build a bar top.
The Works

Aside from additional shelving, there are a lot of features that you can add to a bar to make it cooler. Things like lighting, a taps system, or a kegerator can really improve the whole experience. Your bar plans and layouts can include the following:
- LED lights
- Glass rack
- Beer signs
- Custom seating
- Neon signs
- Sports memorabilia
- Wine cellar
- Cabinet
- Refrigerator
- Wall paint, wallpaper, or https://www.homeyou.com/directory/walls target=_blank>stone walls
Are you planning on adding a bar to your basement? Get a free estimate from us today to find out how much it will cost!
Continue Reading:
- Bar-chitecture: The Coolest Home Bars
- The Affordable Secret of Basement Waterproofing
- Ways to Turn Your Basement into a Man Cave
- Basement Remodels for All Lifestyles