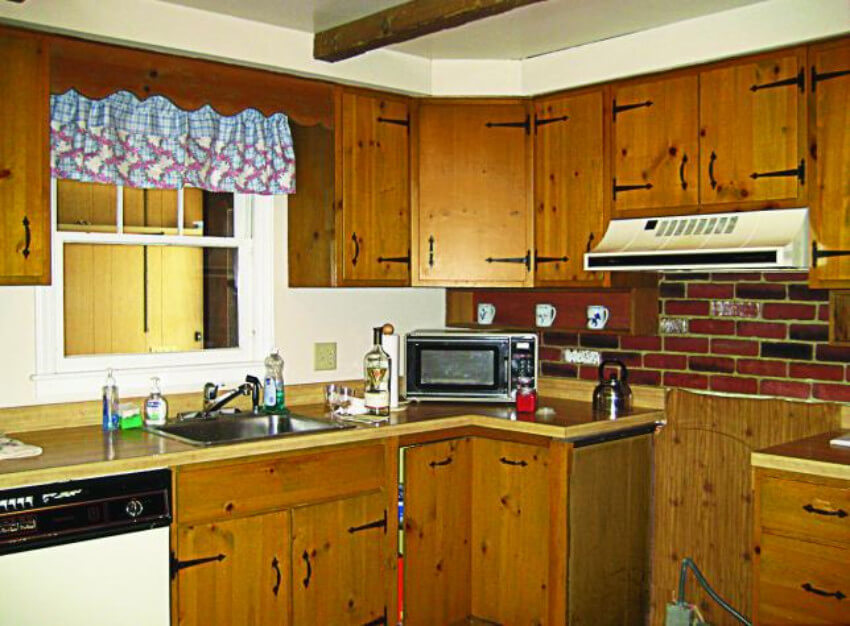It can be a tough task to remodel a Cape Cod house while keeping its incredible and classic style, but it’s totally possible! Of course, the main characteristic of a Cape Cod house is the wood paneling, so that’s the main part you want to keep. Check out these before and after photos that will inspire you!
“Perfection is attained by slow degrees; it requires the hand of time.” - Voltaire
Exterior
Before

This is a 1950s Cape Cod that actually doesn’t look too bad - I mean, it has that whole vintage look going for it. But, of course, that’s only the outside part of the house. The interior needed a lot of work and some “repurposing” of the rooms, so there was enough space for the whole family. So, the logical thing to do was to revamp the whole place at once!
After

This is how it looked after all the work was done! It has more space, and now the entire house looks and feels more modern with a gray and white neutral color palette - plus some pastel tones around the house! Take a peek at this awesome kitchen:


Exterior 2
Before

Unlike the previous home, this one was a total wreck. It was a matter of putting bulldozing it entirely or counting on a miracle to save it - surely we wouldn’t be putting it on the list if a miracle hadn’t happened, right? Check this out:
After

Amazing stuff, don’t you think? Straight from a haunted house or horror movie set to a cute and safe place in a friendly neighborhood. The interior also got a total renovation that’s just too amazing to believe, it’s something we’d love to go and see in person. Take a look at this bedroom:


Living Room
Before

We’ve got to admit this living room actually looks kind of nice, it’s just a matter of being outdated. The cabinets look like they came straight from a 1950s kitchen and the wood beams on the ceiling give it an antique look as well.
After

But with a bit of creativity, it was transformed into a modern looking living room! A coat of paint, new furniture using the trendy colors for the year (in this living room case, the blue hues), and the wood beams now give it a modern farmhouse style that’s just beautiful.
Kitchen Remodel
Before

This is the type of kitchen you take a first look at and can just see the potential. After giving it some thought, the owners of this Cape Cod home decided the best way to save this kitchen without losing the original ceiling would be by actually making it stand out:
After

By renewing the kitchen cabinets and countertops, the wood beams on the ceiling get more attention in the room. Much like the previous living room, this kitchen kind of has that farmhouse vibe we all see a lot in modern decor options.
Basement
Before

I don’t even know what to say about this - and being speechless is not a natural thing for me! But I guess you can see from the photo that the place looks outdated and completely forgotten. The good thing about this basement is that nobody used it as storage for old stuff, otherwise it would need a miracle too.
Though it’s not like what happened to it isn’t a miracle by itself, look at this:
After

It became a room for the kids! Whether to play around or for study time, it has what it takes and it looks pretty incredible. Unfortunately, they had to open up some space and practically rebuild the basement since in this part of the house they couldn’t save much.
However,
It does look completely modern and practical now! So that’s a positive point, right?
Let us know what you think about these Cape Cod home renovations! And if you’ve decided by now what to do with your own home, request a quote today!
More from homeyou:
- How to Build a Pergola Above the Garage
- 8 Easy DIY Home Improvements on a Budget
- How to Decorate With Portuguese Tiles